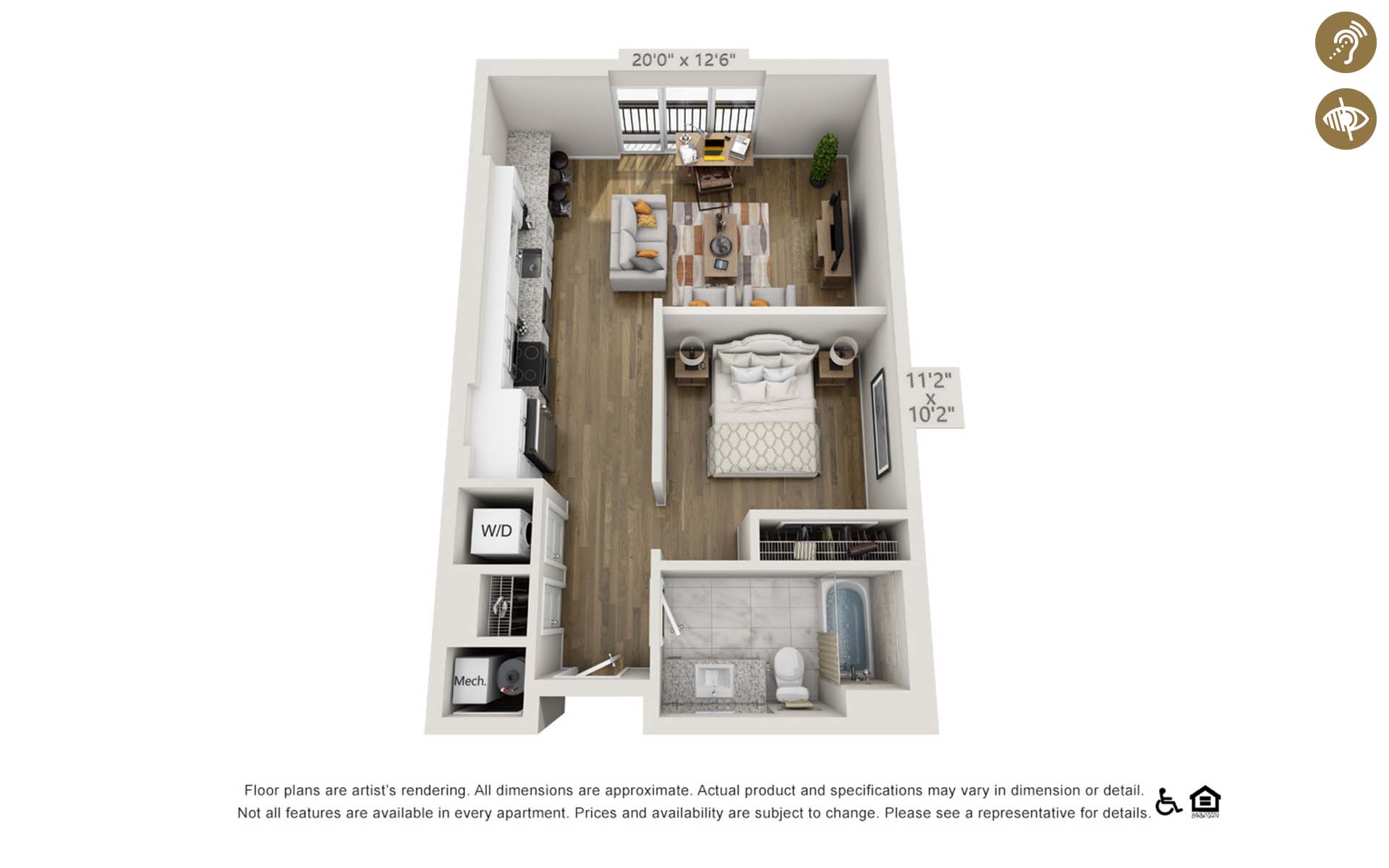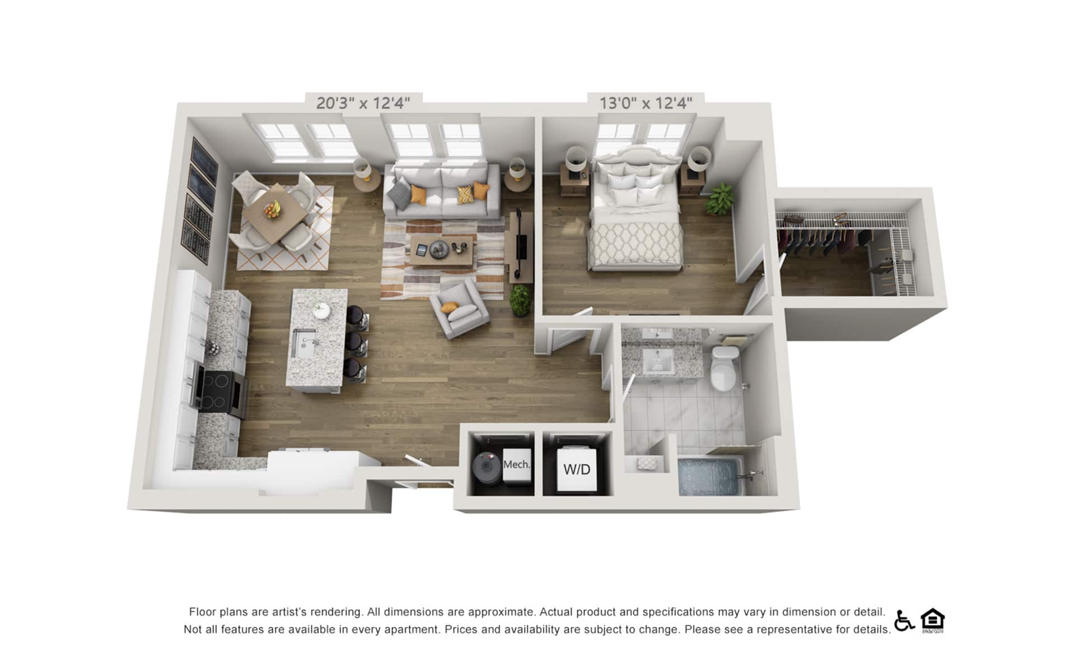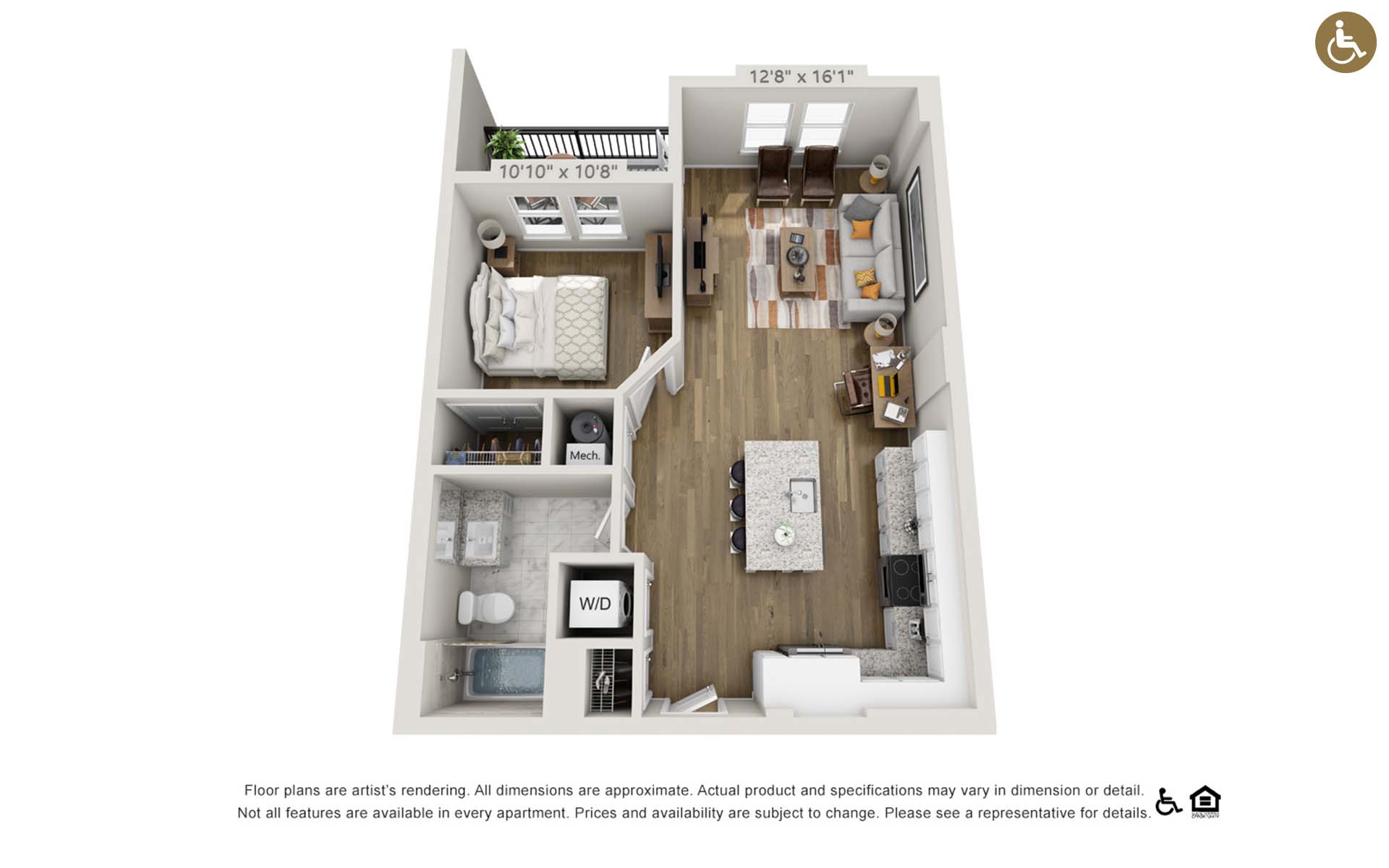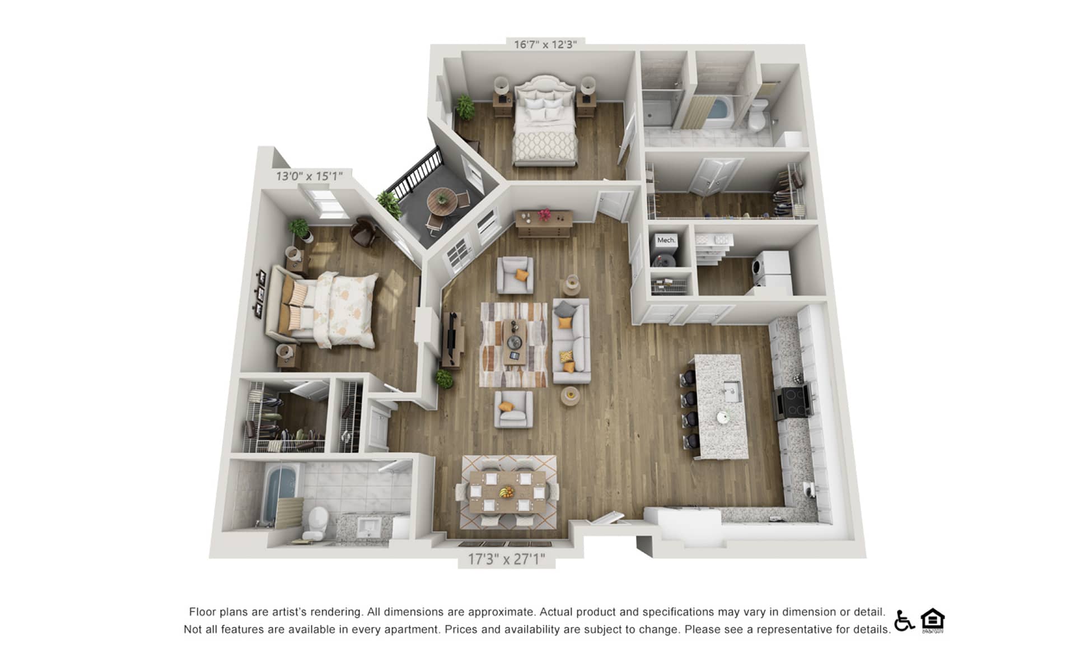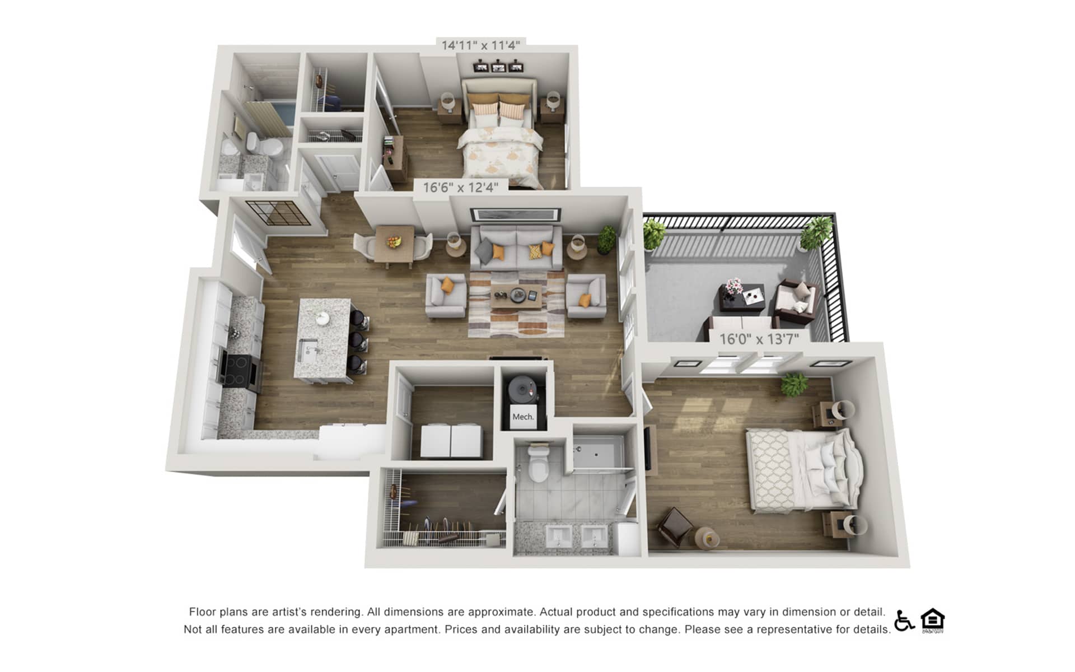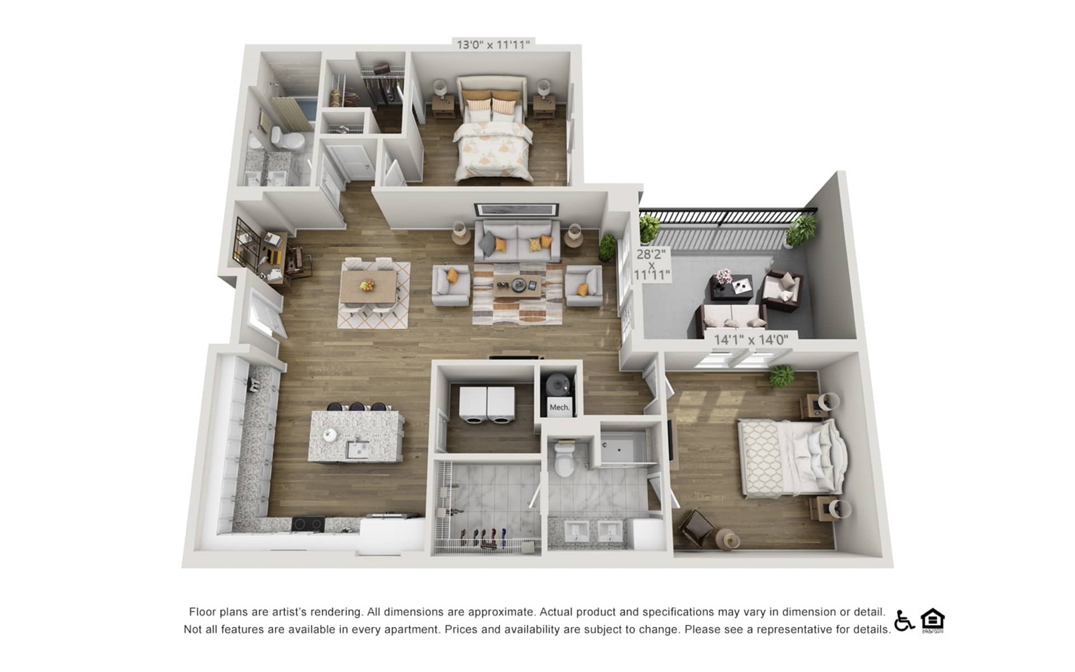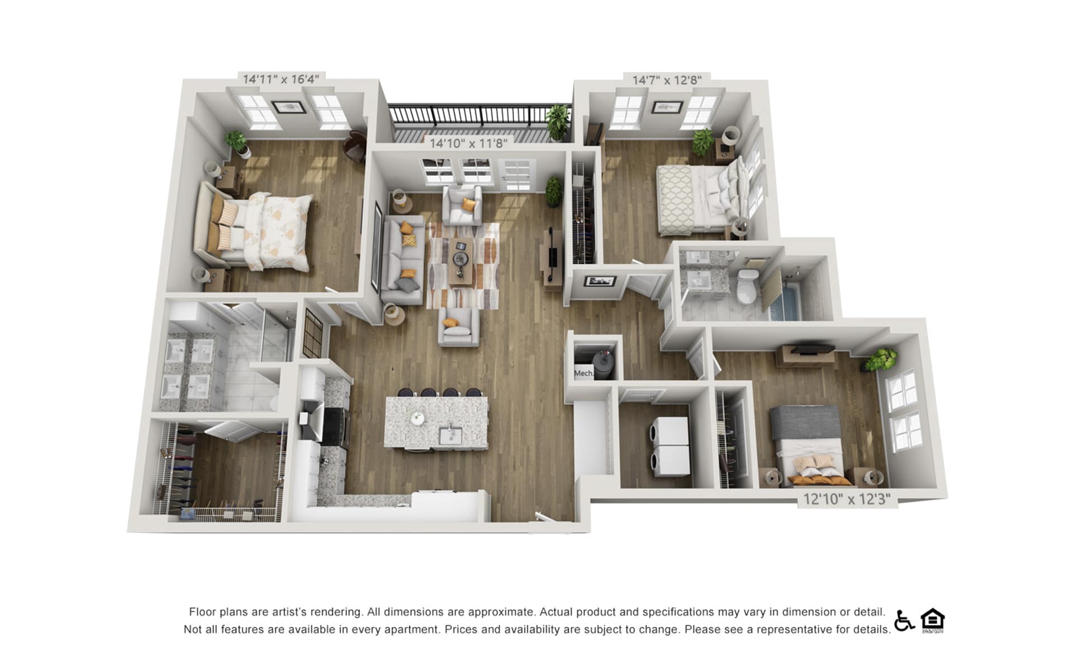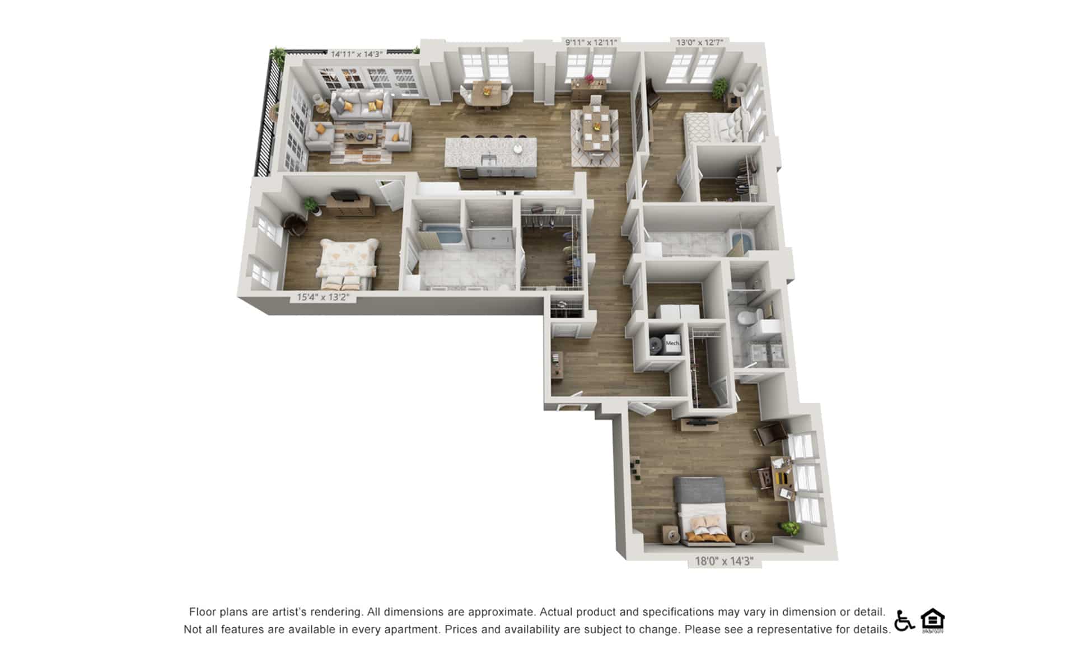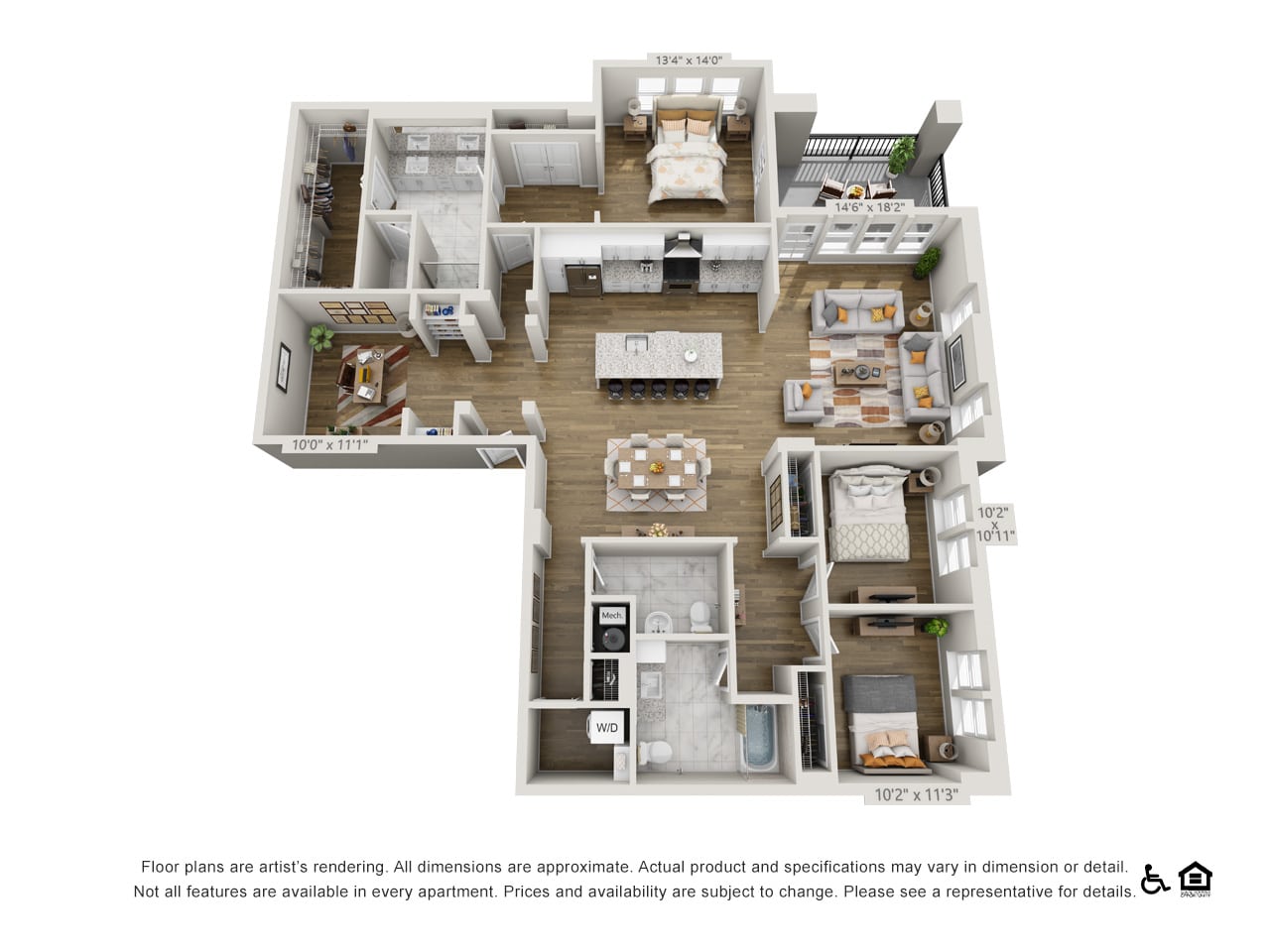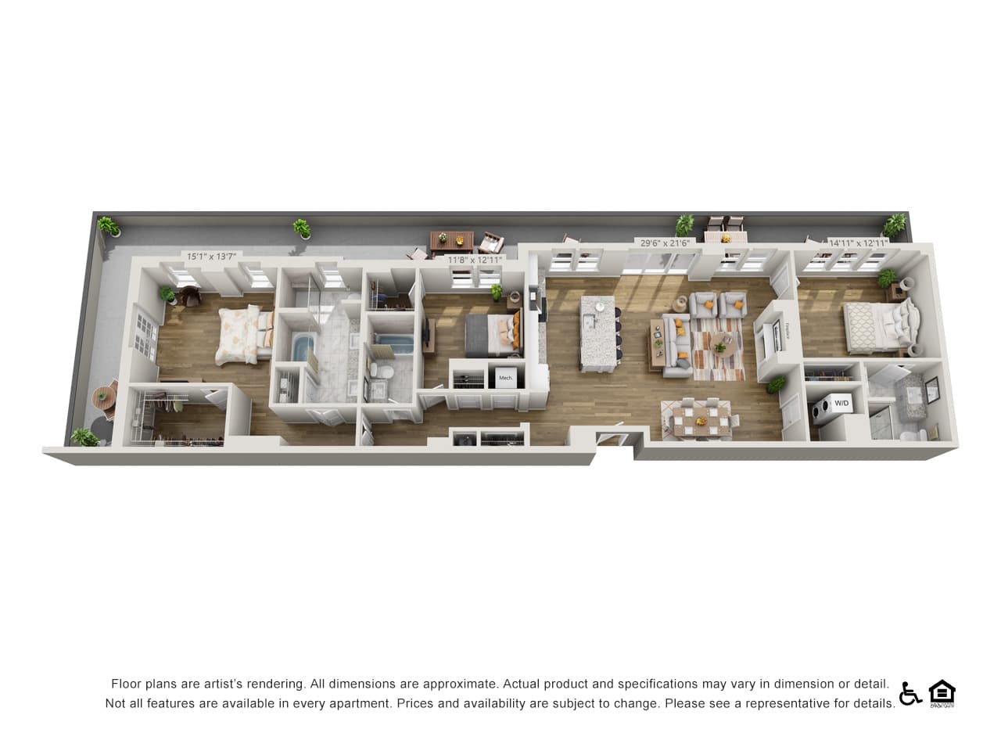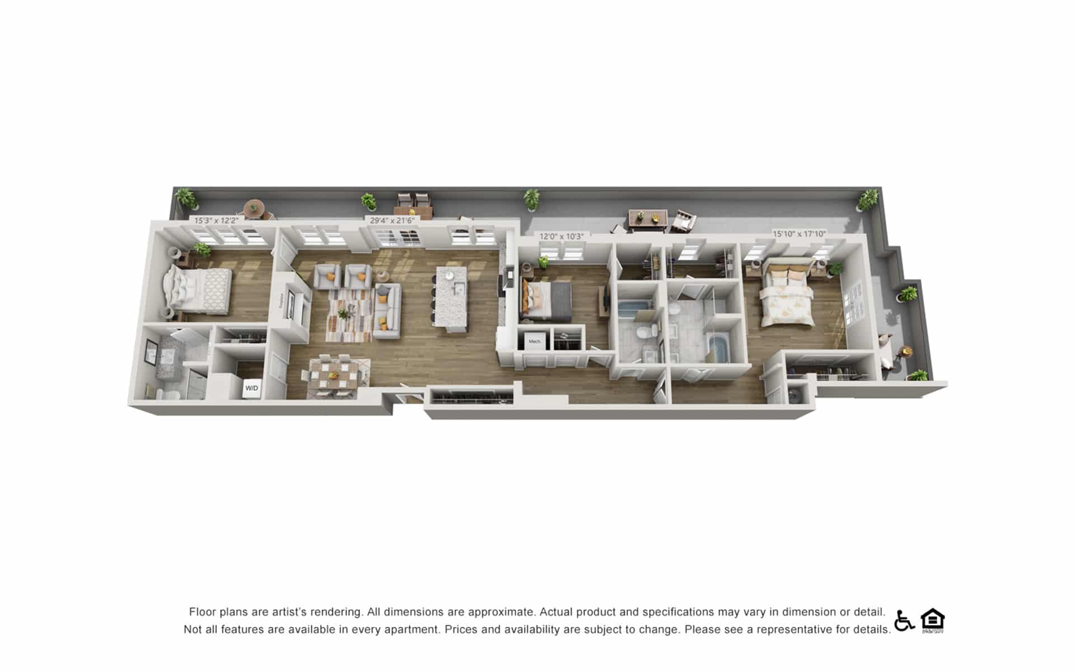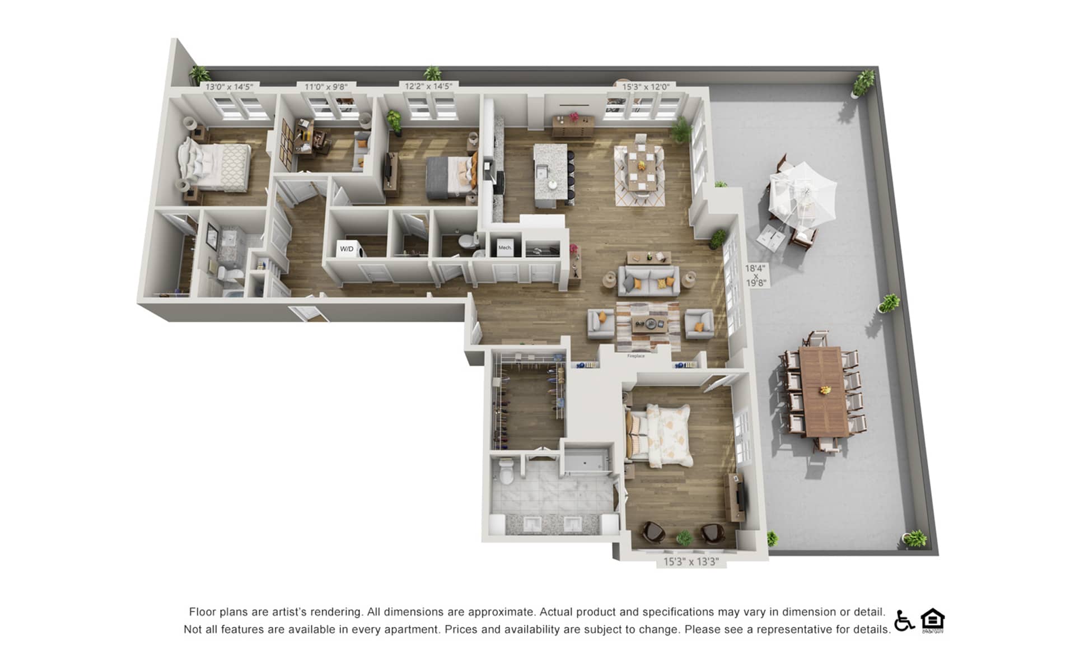Thoughtfully Designed Floorplans
Tailored Spaces for Modern Living
Have a complete experience by checking out our Amenities!
E1
Junior One Bedroom | 1 Bath | 675 sq. ft.
E2
1 Bed | 1 Bath | 824 sq. ft.
A1
1 Bed | 1 Bath | 725 sq. ft.
A2
1 Bed | 1 Bath | 831 sq. ft.
B1
2 Bed | 2 Bath | 1645 sq. ft.
B2
2 Bed | 2 Bath | 1130 - 1224 sq. ft.
B3
2 Bed | 2 Bath | 1250 sq. ft.
B3A
2 Bed | 2 Bath | 1427 sq. ft.
C1
3 Bed | 2 Bath | 1550 sq. ft.
C3
3 Bed | 3 Bath | 2178 sq. ft.
C4
3 Bed | 2.5 Bath | 2134 sq. ft.
C5
3 Bed | 3 Bath | 1900 sq. ft.
C5A
3 Bed | 2 Bath | 1877 sq. ft.
C6
3 Bed | 2.5 Bath | 2271 sq. ft.
*Floorplans are artist’s rendering. All dimensions are approximate. Actual product and specifications may vary in dimension or detail. Not all features are available in every apartment. Prices and availability are subject to change. Please see a representative for details.
Come On In!
Take a peek at what life is like at Harpeth Square by following us on social media!
Join Our Community Today
Helpful Pages
PRIVACY POLICY | © Copyright 2021 Harpeth Square. All Rights Reserved.

